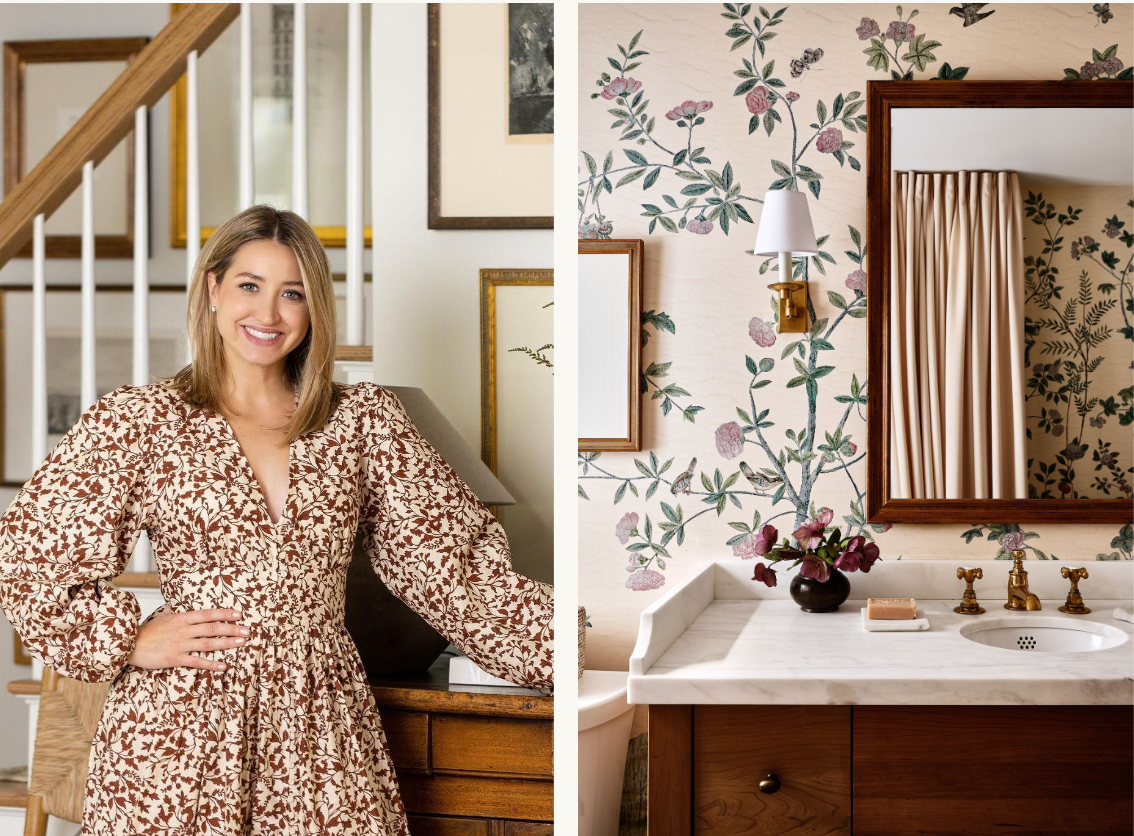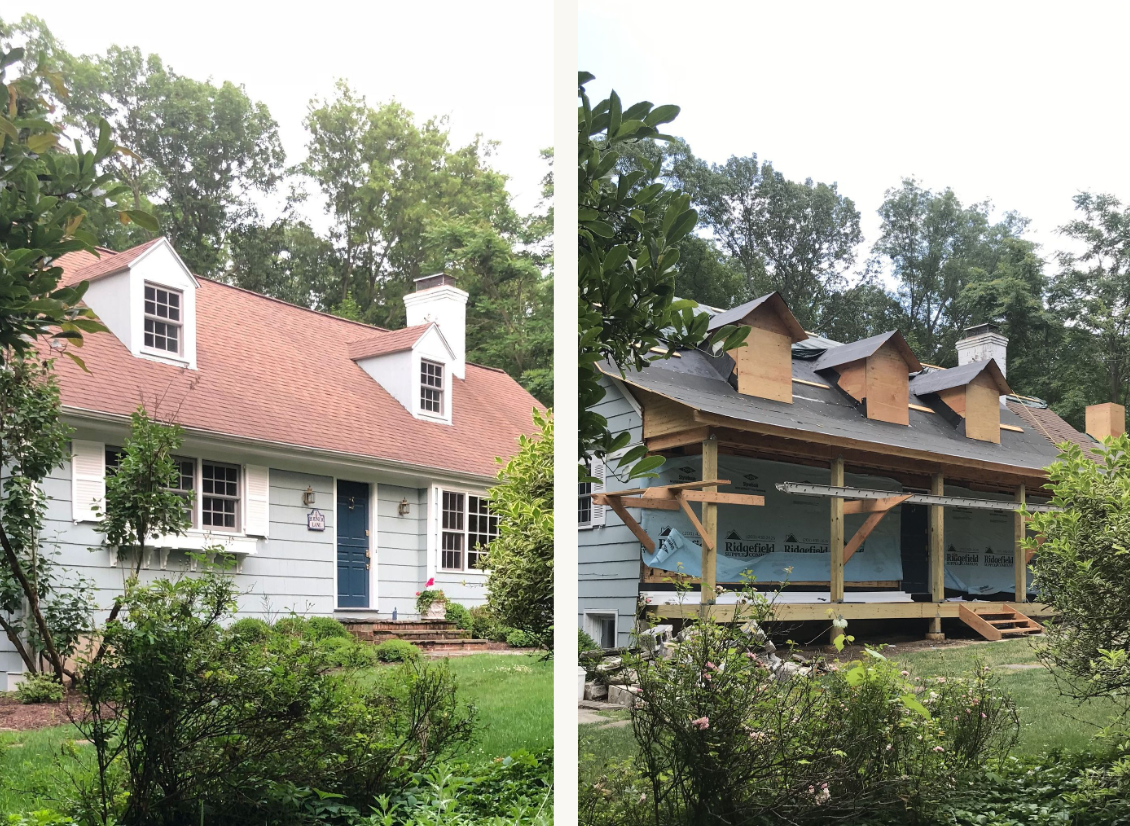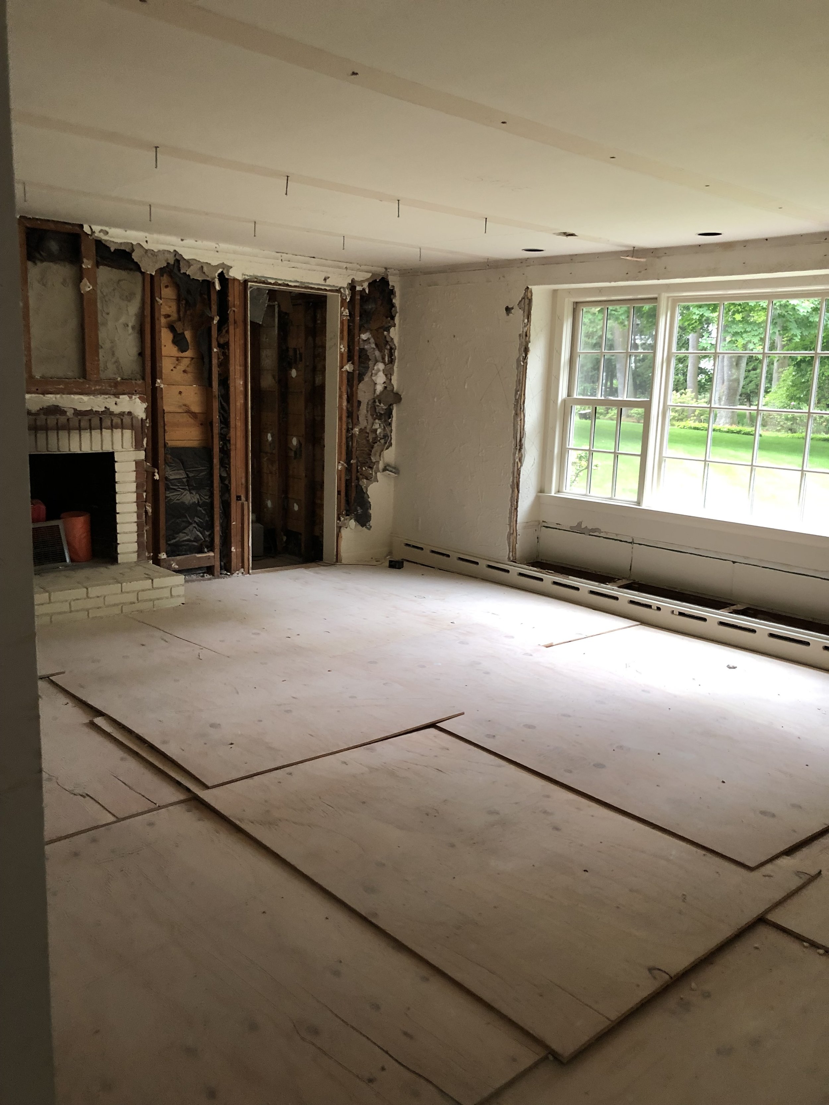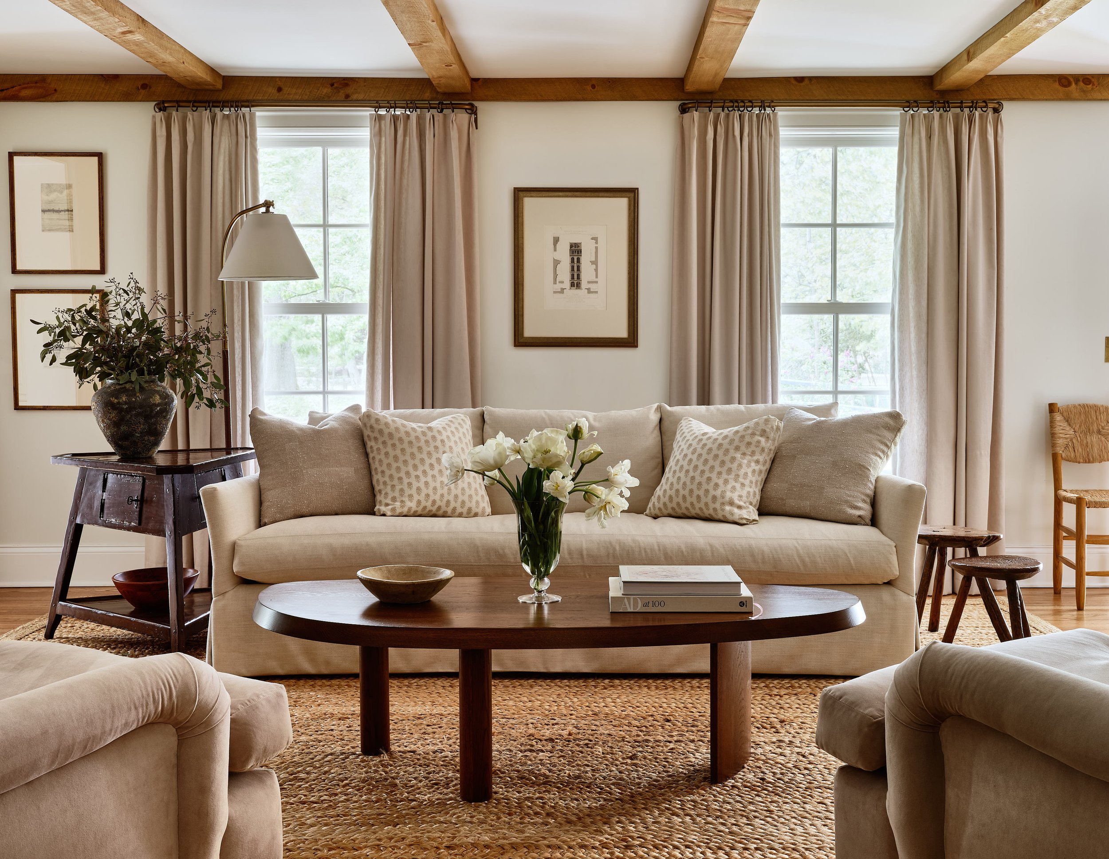Before & After PART I: Cape Cod Charmer
A few years in the making, but I’m excited to finally share our charming Westport, CT home transformation. These walls will always hold a special place in my heart - the first home for both of my babies, our safe haven during the chaos of the pandemic, the backdrop to our simple family life, memorable holidays and fabulous parties. One of my favorite aspects about being a designer is that the learning is never done- every project requires you to stretch and grow. This project taught me how to design for a family. It taught me that building a home ‘with character’ takes a lot of patience, time, trial and error.
As you’ll see in the photos below, we took this house down to the studs to update the 1950's Cape Cod. We raised rooflines, added dormers and updated every inch of the interior. Keep reading to check out part 1 of the transformation.
BEFORE & AFTER
The Exterior
The exterior of the home was updated with a classic combination of materials including cedar shingles and copper gutters. We raised the rooflines, added dormers and designed a large front porch to create architectural dimension on the front of the home. We added bluestone hardscaping and new landscape details that round out the charming facade. To complete the transformation, we enlisted the help Jack Franzen of J.P. Franzen Associates and local landscape designer, Kelly McGovern with Outdoor Design.
The Entry
As for the interior, nearly every inch of the 1950's aesthetic was updated, including refinishing the oak hardwood floors, replacing all of the windows, doors and millwork. From the color of the Dutch door (Essex Green by Benjamin Moore) to the antique pine chest and the millions of antique prints I’ve sourced over the years, everything has a story.
The Breakfast Room
Drawing inspiration from an English Bed & Breakfast, my hope was to create a home that feels welcoming and warm for friends and family, near and far. It all feels cozy, and nothing is too precious. Everything was to be natural with quality materials. I wanted this house to look and feel lived in.
The focus of the breakfast room is a Rose Uniacke pendant that hangs above the custom oak trestle table surrounded by chairs covered in a Perennials stripe
The Kitchen
Small but mighty, our kitchen is the heart of our home. We worked with Geneva Cabinet Gallery to make this kitchen come to life and ripped down walls to transform this former galley kitchen. We chose ceramic firebrick and went with Calacatta Marble for the countertops. The cabinets are painted Balboa Mist by Benjamin Moore - one of my all-time favorites. My favorite details are the integrated marble sink and custom plaster hood.
In the expanded kitchen, woven jute stools tuck under the island, while a custom integrated sink overlooks the deck and backyard.
The Living Room
Our living room is part of our entryway and open to our eat in kitchen so we kept it neutral, but packed it with texture and natural materials. I bought the vintage French stools on our babymoon, my friend gifted me the vintage Paris townhome print, and the cricket table is from my mother in law. This room is a reminder to make your spaces personal and meaningful to you - it’s worth the extra time and effort.
The Den
Previously a bedroom, we transformed this space into a library/den which was a common ‘work from home’ theme in the heart of the pandemic. We painted the walls Aganthus Green by Benjamin Moore and added the built-ins for extra storage. The custom daybed has come in handy many times with visitors. Just recently, we updated this room into a Nursery for Baby G.
Powder Room
Our downstairs powder room was another fun transformation. We covered the walls in a scenic, handprinted wallpaper by Iskel. The unlacquered brass faucet is by Waterworks and the vanity is custom by Geneva Cabinet Gallery.
To read more, check out our latest feature in New England Home Magazine here.
















