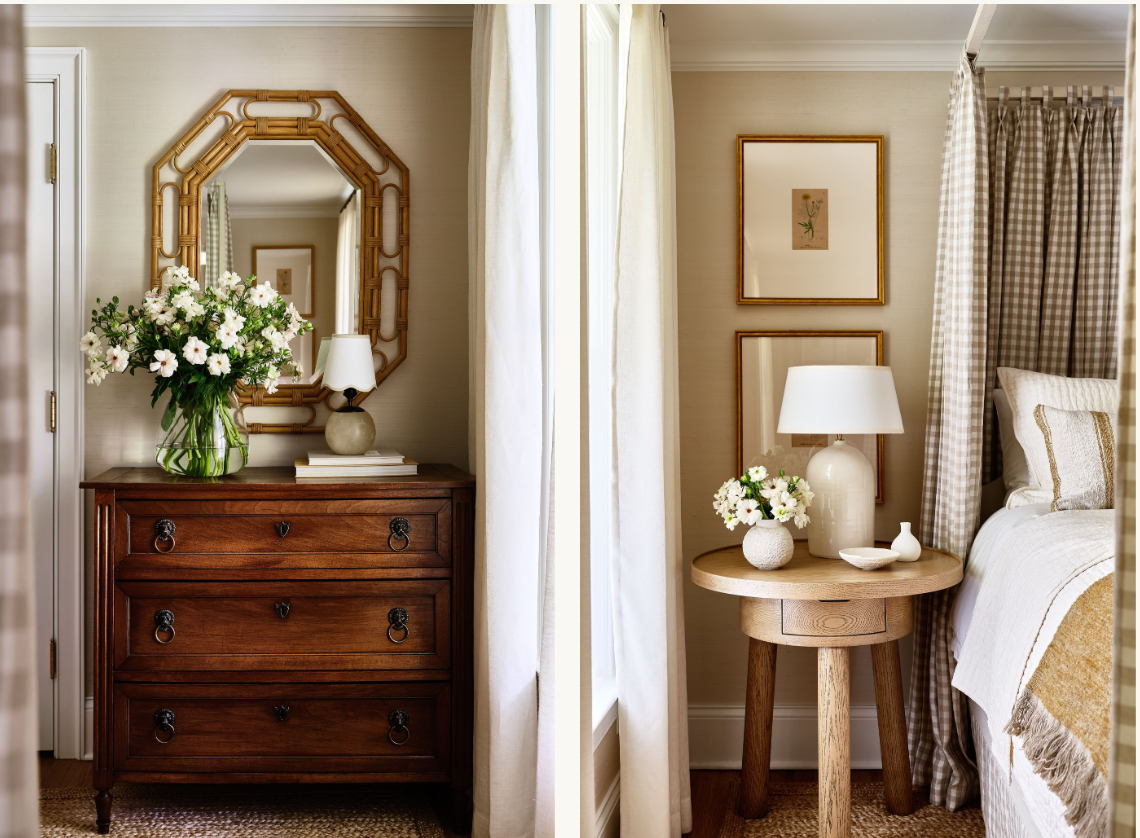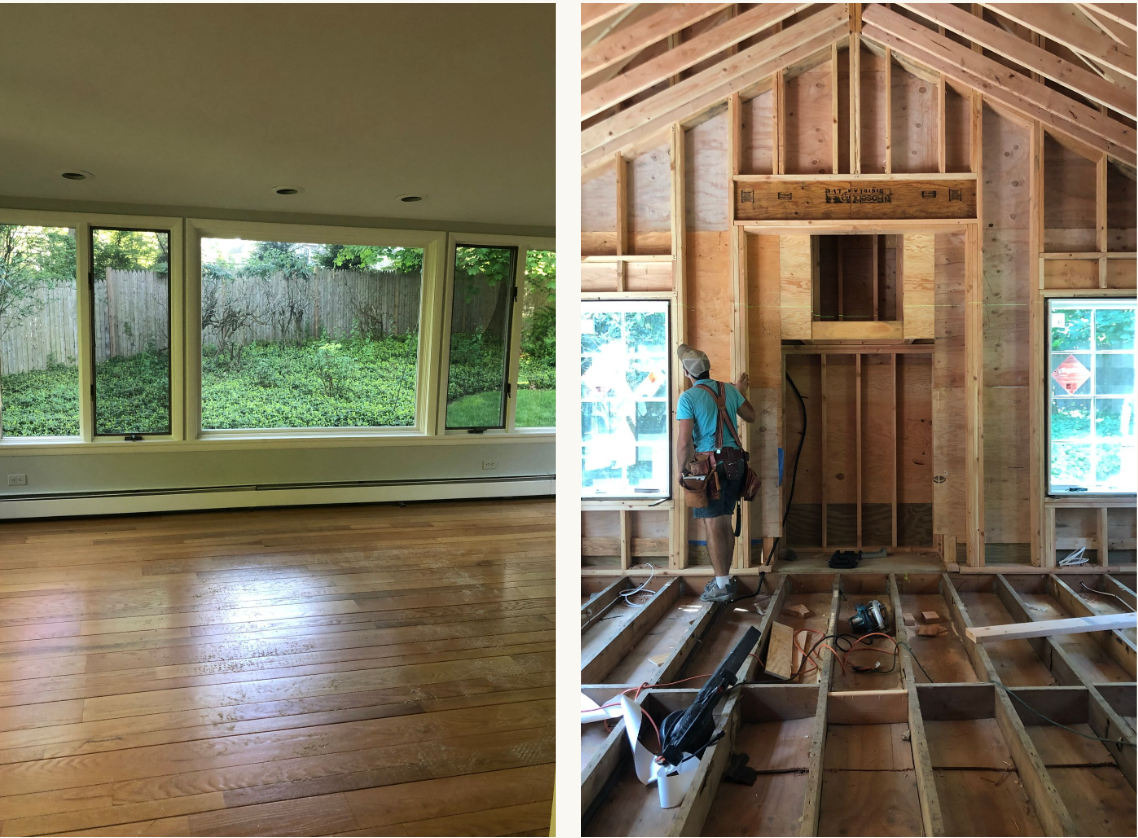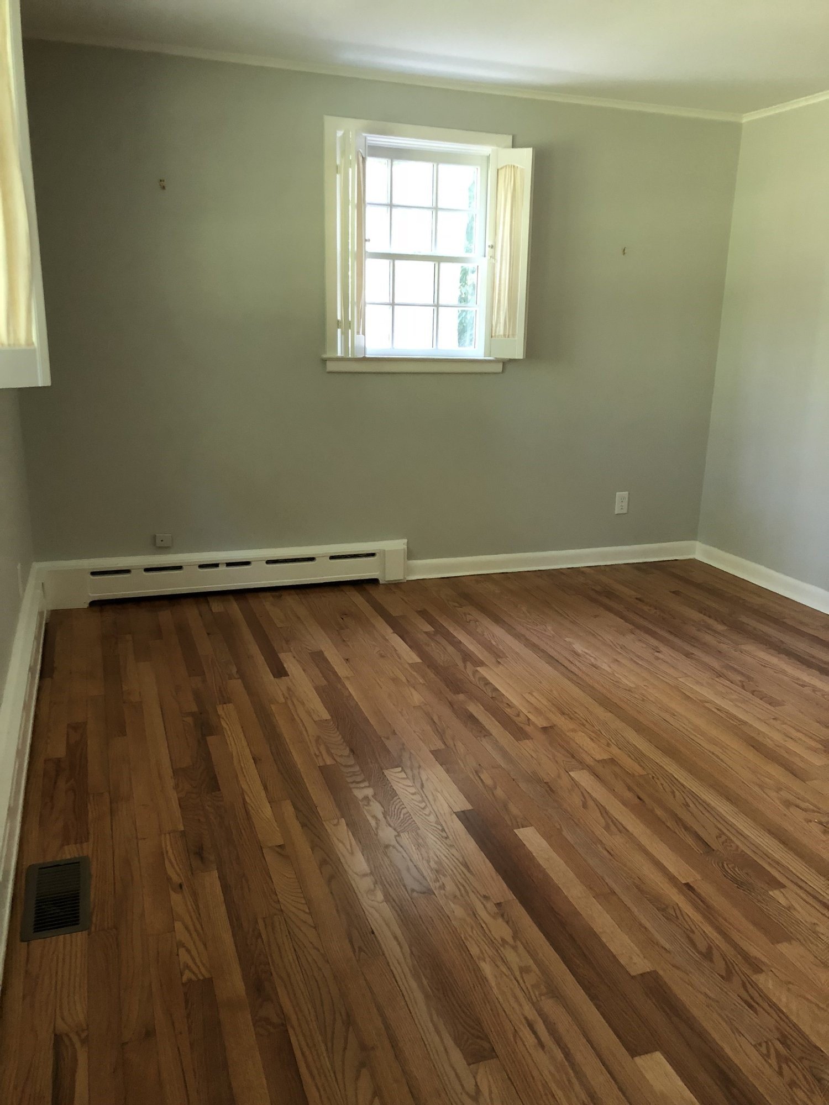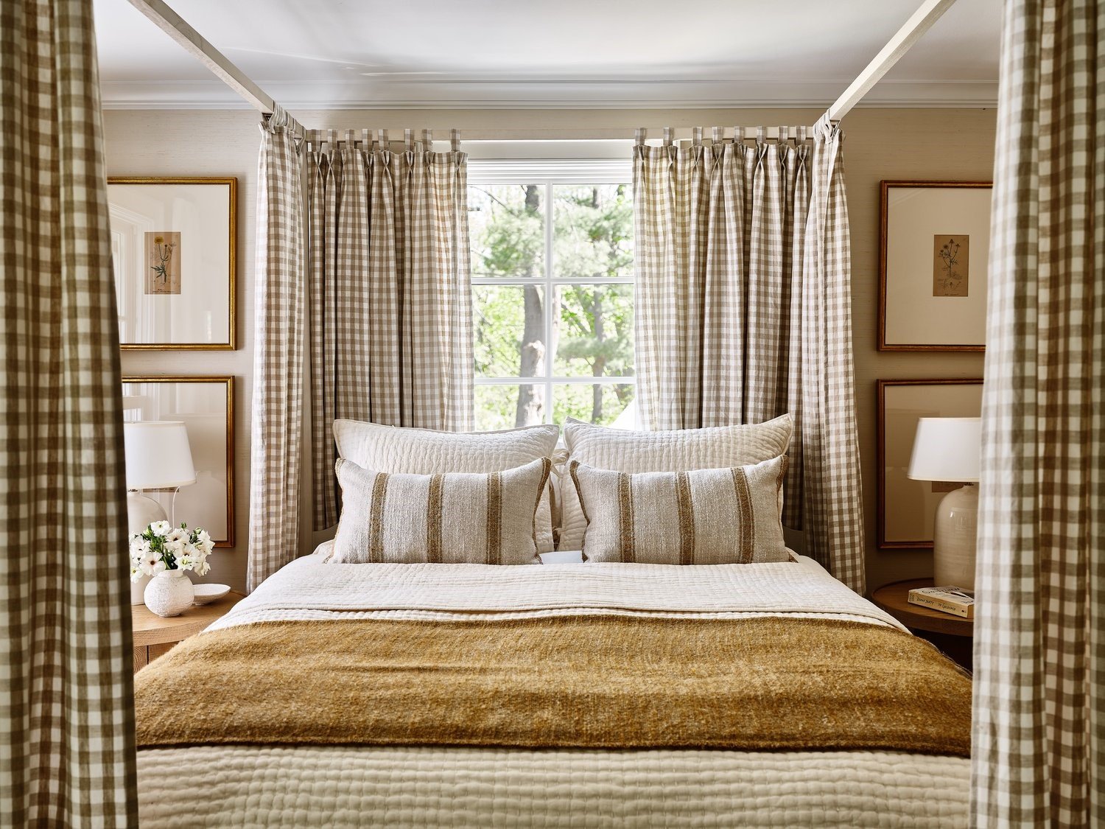Before & After Part II: Cape Cod Charmer
Here comes round II of our Cape Cod Charmer renovation, rounding out the project with the bedrooms, family room, dining room and all the baths. I wanted our home to be a cozy slice of New England that family and friends would want to enjoy together. Nothing is too precious. We live our lives and spill our wine. My kids play in all the rooms and jump on the sofa. Homes are meant to feel lived in and this one certainly does. Keep reading to check out the photos and more.
BEFORE & AFTER
The Family Room
Previously a sunroom with a shed roof, this room was re-built with vaulted ceilings and a new fireplace to create a cozy family room. Let’s face it, my 6’4” husband needed at least a few rooms where he didn’t look like a giant. We used tongue and groove on the ceiling, layered with antiqued wood beams. I designed custom, English rolled arm, tufted sofa’s covered in a purple performance fabric. I sourced a large Moroccan wool rug and antique French lamps. I designed the custom sofa trestle tables and fireplace surround. The coffee table has an antique brass finish with a tortoise shell top. I think the mix of textures makes this simple room really special. We use this space everyday. The gas fireplace is constantly rolling in this very loved and lived in TV room.
In the living room, a pair of English rolled-arm sofas upholstered in a performance fabric face each other for easy conversation. The vintage Moroccan wool rug brings out the patina of the fireplace surround, while the draperies add another layer of texture
The Dining Room
The big additions here were the two French doors and the built-in hutches and bar area (not shown). The front doors open to our yard and the back doors lead to the deck. We added tongue and groove on the walls and painted everything Balboa Mist by Benjamin Moore. Our hardware throughout is custom antiqued, unlacquered brass from Baldwin. The built-in hutches were really key for storing china and serveware. The table is the first thing I bought for the house. I found it at a consignment shop here in Westport. The guys selling it to me said it used to belong to Bruce Willis which is a fun party convo, but who knows if it’s actually true! We eat here everyday - we don’t use coasters. It’s my favorite table of all time. The pendants are from Ann Morris - classics.
In the dining room, a pair of handblown glass pendants from Ann Morris illuminate an oak farmhouse table. The built-in cabinetry stores chinaware.
The Guest Room
Probably the most comfortable room in the house, the guest room has a slew of my favorite things including a canopy bed, vintage botanical prints, custom oak nightstands, French ceramic lamps from Bungalow, a vintage louis chest, rattan mirror, bench and a cozy jute rug. The bed is from Serena and Lily and the check fabric is from Cowtan and Tout. The walls are covered in a silk wallpaper.
The Primary Bedroom
I love a cape cod, but the dormers and roof lines can be a challenge upstairs. I split the windows to allow for a large king bed on the main wall of the bedroom. I added a tongue and groove ceiling detail to create some dimension and covered the walls in a silk mocha colored wallpaper. The alpaca pillows and throw have a terracotta hue. The lamps are plaster, the rattan bench is vintage and covered in a Claremont fabric. The large oak nightstands flank the custom linen bed (that had to be built in the room). The rug is a vintage dhurrie.
“I like when you can’t put your finger on exactly what color a room is painted. That adds richness and style,” - Grace Rosenstein as quoted in New England Home Magazine
The Primary Bathroom
The previous owners had made updates to the primary bathroom, but it lacked style and warmth. I changed out the vanity, lights and mirrors. The plumbing fixtures are from Waterworks, the sconces Urban Electric and the rattan mirrors I found vintage at a local store. I had a collection of antique bird prints framed that I had sourced at the Paris flea. The paint color is Sea Pearl by Benjamin Moore.
The Nursery
Clara’s Room was the first completed room in the house. We moved in two weeks before she was born. I was praying everyday we’d be in on time. I love her room - I’ve spent a whole lot of time in here, especially since would she would only take her naps on me when she was an infant. The French animal prints were found at the Paris flea, the crib is from Restoration Hardware and the dresser a vintage find. The wallpaper and drapery are Peter Fasano, the chair is custom, covered in a Kravet performance fabric. The rug is from Lulu and Georgia and the ottoman is from Millie Rae’s in Westport, CT.
In the nursery I used Peter Fasano wallpaper and drapes, which are accented by vintage animal prints I found at a Paris flea market.
Clara’s Bath
I added tongue and groove detail to the walls and went pink! We added a custom vanity with a quartz top, Waterworks fittings and a Fireclay tile in the shower/bath. There are more botanic prints and a woven shade which are seen throughout our home.
I hope you enjoyed the behind the scenes of our home transformation! I’m so grateful to call this place home.

















